Practical Shower Layouts for Limited Bathroom Areas
Designing a small bathroom shower requires careful consideration of space optimization and functionality. With limited square footage, choosing the right layout can significantly enhance usability and aesthetic appeal. Various configurations such as corner showers, walk-in designs, and shower-tub combos are popular choices that maximize available space while maintaining a modern look.
Corner showers utilize typically unused space in the bathroom corner, allowing for more room to move around. They are ideal for small bathrooms as they occupy less floor area and can be combined with sliding or pivot doors to save space.
Walk-in showers create an open and accessible feel without the need for doors or curtains. They often feature glass enclosures that make the bathroom appear larger and are customizable with various tile patterns and fixtures.
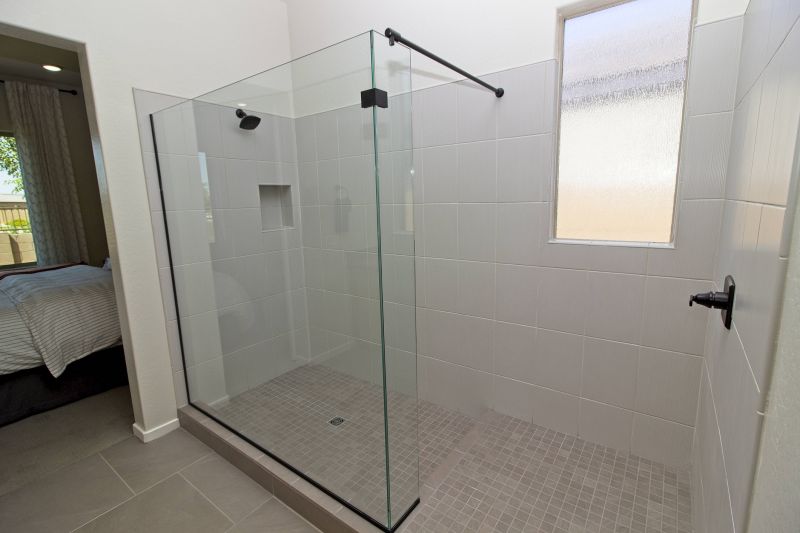
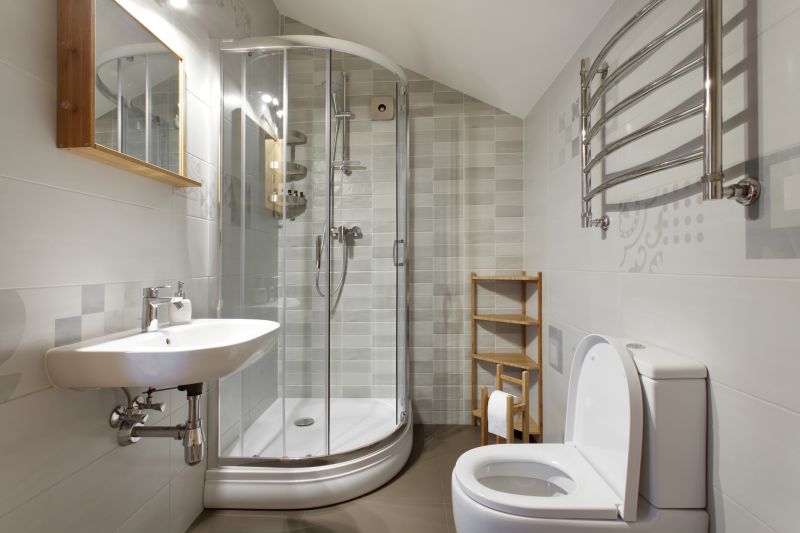
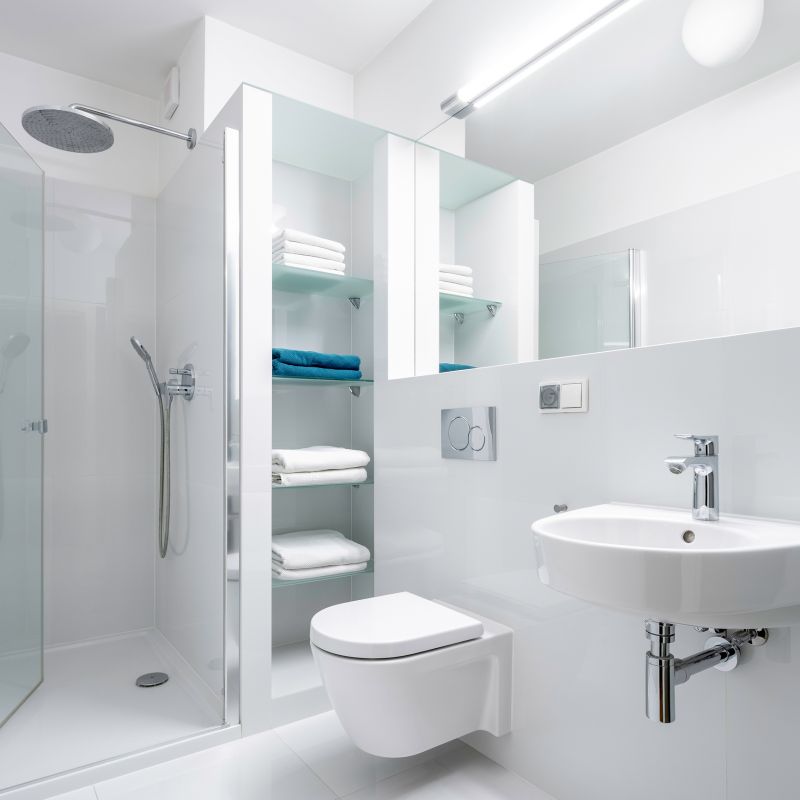
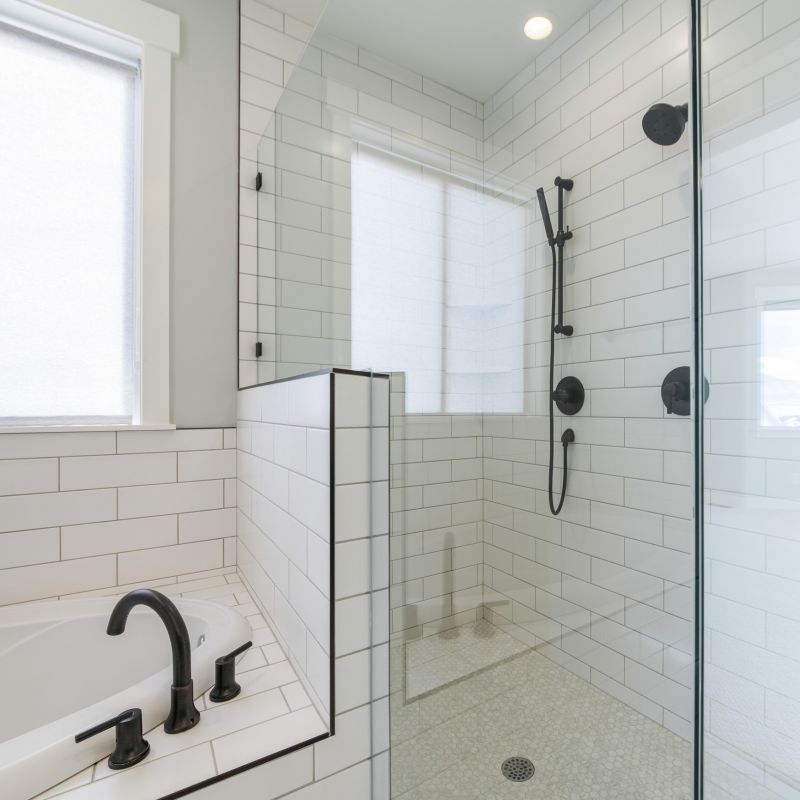
In small bathrooms, glass enclosures are often preferred to create a sense of openness. Frameless glass doors and panels help to visually expand the space, making it feel less confined. Additionally, incorporating built-in niches and shelves can provide storage without cluttering the limited space, ensuring a clean and organized appearance.
| Layout Type | Advantages |
|---|---|
| Corner Shower | Maximizes corner space, ideal for small bathrooms |
| Walk-In Shower | Creates an open feel, easy to access |
| Shower-Tub Combo | Combines bathing and showering in limited space |
| Sliding Door Shower | Saves space by eliminating door swing |
| Curved Shower Enclosure | Softens the corner, adds aesthetic appeal |
Lighting plays a crucial role in small bathroom shower layouts. Bright, well-placed lighting enhances the sense of space and highlights design features. Combining natural light with well-designed fixtures can make the shower area more inviting and functional. Proper ventilation is also essential to prevent moisture buildup and maintain a fresh environment.
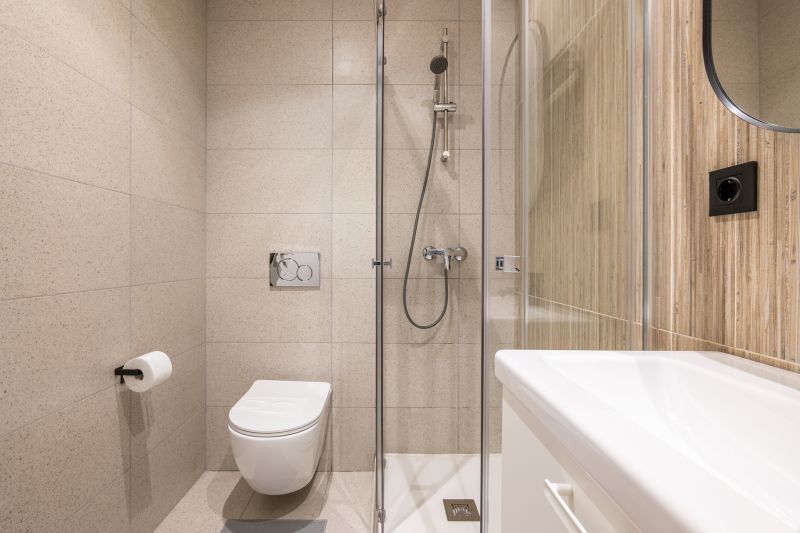
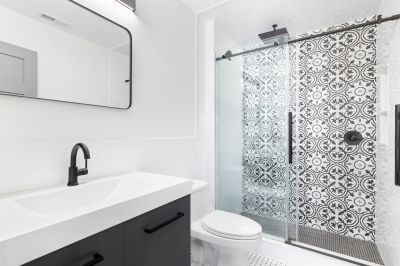
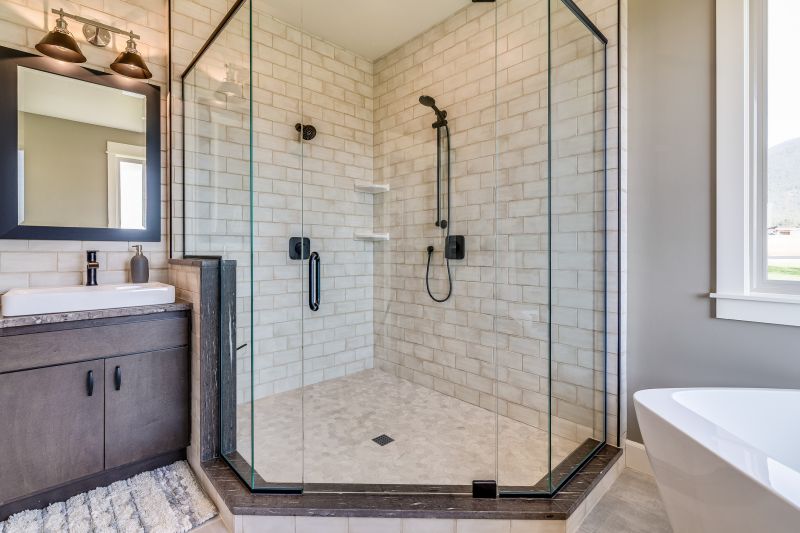
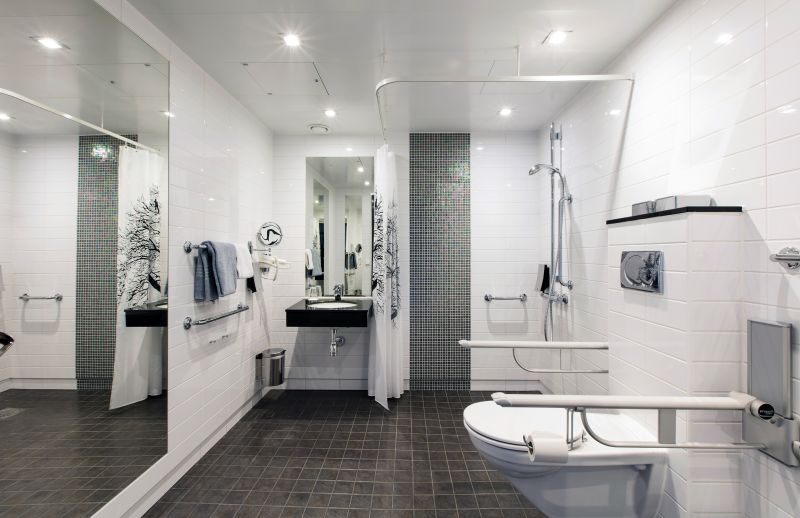
Selecting the right fixtures and fittings is vital for small bathroom showers. Wall-mounted controls, compact showerheads, and streamlined handles help to reduce visual clutter and save space. Finishes such as chrome, brushed nickel, or matte black offer versatile options that complement various design styles while maintaining durability and ease of cleaning.
Incorporating innovative storage solutions like recessed niches, corner shelves, and built-in benches can enhance functionality without sacrificing space. These features allow for convenient placement of toiletries and accessories, keeping the shower area tidy and accessible. Thoughtful planning of these elements contributes to a more comfortable and efficient small bathroom shower.


